

دوراتنا

Revit for Structural Engineers
Learn how to model basic building structural systems in Autodesk Revit.
-
Course by

-
 10
10
-
 الإنجليزية
الإنجليزية

Multi-Axis CNC Toolpaths
Computer Numerical Controlled machines, or CNC for short, can have a nearly endless number of options. Most machines today control tool motion in 3-axes, X, Y and Z, but can be upgraded to include a 4th or 5th axis as well, A and B. Additionally, there are many machines on the market that are already 5-axis capable. The good news is that Autodesk® Fusion 360™ has you covered if you need to control multi-axis positioning or simultaneous motion in all 5 axes at once!
-
Course by

-
 Self Paced
Self Paced
-
 27 ساعات
27 ساعات
-
 الإنجليزية
الإنجليزية

Generative Design for Performance and Weight Reduction
There are many considerations and factors that play a part in designing a new product. Cost is usually a big one, but sometimes there are other factors that are the main contributors to a product's direction. With vehicles, specifically motorcycles, we see advanced engineering practices performed on seemingly minor parts. In some instances, making a part as light as possible can have a big effect on performance. In other cases, the strength or stiffness of a part, such as a motor mount, is more critical than its mass.
-
Course by

-
 Self Paced
Self Paced
-
 27 ساعات
27 ساعات
-
 الإنجليزية
الإنجليزية

BIM Application for Engineers
In order to effectively reach the goal of learning, students will get familiar with the model-building process. The second module of the course will be on how to use Autodesk Revit to build BIM models. We will use an example case and guide students to build a 6-story BIM model from the CAD drawings step by step. Then, in the following three modules, we will introduce three essential BIM applications one by one in each module, namely clash detection, quantity takeoff, and 4D simulation. We will use Autodesk Revit and Navisworks to build our BIM models in this course.
-
Course by

-
 Self Paced
Self Paced
-
 19 ساعات
19 ساعات
-
 الإنجليزية
الإنجليزية

CAM and Design Manufacturing for Mechanical Engineers with Autodesk Fusion 360
With design for manufacturing, our design process focused on the design over its cost, but always keeping in mind how parts needed to be made. With manufacturing at the core of a design, we're able to fix potential problems in the design phase rather than after production. In many cases, the end product is made up of an assembly of different pieces to simplify manufacturing or to achieve specific design goals. Each piece represents a certain tolerance and put together, things might not work or fit if they weren’t accounted for in the design.
-
Course by

-
 Self Paced
Self Paced
-
 16 ساعات
16 ساعات
-
 الإنجليزية
الإنجليزية

BIM Fundamentals for Engineers
In this course, we will explore the foundational principles of Building Information Modeling (BIM) and its practical applications, starting with the evolution of engineering from traditional 2D drawings to the shift towards object-based modeling, which forms the core of BIM. This understanding sets the stage for examining real-world implementations across diverse sectors including airports, residential and commercial buildings, water treatment plants, substations, transportation, and material handling facilities.
-
Course by

-
 Self Paced
Self Paced
-
 13 ساعات
13 ساعات
-
 الإنجليزية
الإنجليزية

3-Axis Machining with Autodesk Fusion 360
As our machining geometry gets more complicated, Autodesk® Fusion 360™ is up to the task! With a host of standard and adaptive toolpaths we can rapidly remove material from even the most complicated 3d parts. In this course, we explore how to rough and finish geometry that requires tool motion in X, Y, and Z simultaneously, learning how to finish even the finest of details. We’ll wrap up this course by creating a full CNC program for a part, simulating it, and exporting it to G-code.
-
Course by

-
 Self Paced
Self Paced
-
 28 ساعات
28 ساعات
-
 الإنجليزية
الإنجليزية

Creating Toolpaths for a CNC Lathe
CNC machines come in an almost endless array of configurations for various applications. So far, we have only talked about CNC Mills. More specifically vertical milling centers. In this course we turn our attention to the CNC Lathe. We identify the difference in a lathe’s coordinate system, tools, and how to create lathe specific toolpaths.
-
Course by

-
 Self Paced
Self Paced
-
 18 ساعات
18 ساعات
-
 الإنجليزية
الإنجليزية

Simulation Analysis for Mechanical Engineers with Autodesk Fusion 360
The foundation of engineering design is often coupled with validation. Simulation is a great tool that allows engineers to test, validate, and modify designs before they become a physical prototype. When used early in the process for simulation driven design and throughout the development process, simulation can help drive the design, make informed design decisions, speed up time to production, and most importantly, identify and eliminate costly design mistakes.
-
Course by

-
 Self Paced
Self Paced
-
 17 ساعات
17 ساعات
-
 الإنجليزية
الإنجليزية
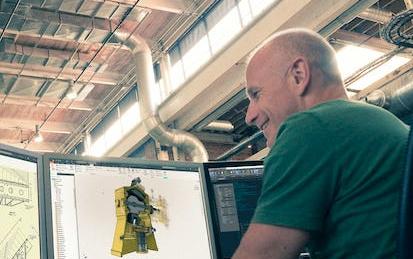
Autodesk Certified Professional: Inventor for Mechanical Design Exam Prep
Prove to potential employers that you’re up to the task by becoming an Autodesk Certified Professional. This online course from Autodesk prepares you by offering an overview of skills that match what is covered in the Autodesk Certified Professional: Inventor for Mechanical Design exam.
-
Course by

-
 Self Paced
Self Paced
-
 16 ساعات
16 ساعات
-
 الإنجليزية
الإنجليزية

3D Printing and Additive Manufacturing
This Specialization will introduce you to the magic of 3D printing. Through a series of four cohesive courses, you will acquire the knowledge and skills to turn your ideas into objects and your objects into ideas. This course brings together a unique mix of academics and industry through partnerships with Ultimaker, a leading desktop 3D Printer manufacturer, and Autodesk, the leader in 3D modeling software.
-
Course by

-
 التعلم الذاتي
التعلم الذاتي
-
 الإنجليزية
الإنجليزية

Generative Design for Part Consolidation
Designing a product is only part of the process. Now, can that product be manufactured? In many cases the end product is made up of an assembly of different pieces to simplify manufacturing. With generative design and additive manufacturing, we can now take a different approach to the process of designing and producing complex products by ultimately reducing the number of parts and steps in an assembly while optimizing a design for strength and weight reduction.
-
Course by

-
 Self Paced
Self Paced
-
 27 ساعات
27 ساعات
-
 الإنجليزية
الإنجليزية

Virtual Building Design for Engineers Using Autodesk Revit
This course is a beginners guide to Autodesk Revit software. Students will learn the fundamentals of Autodesk Revit’s functionality and how Design Professionals and Project Teams use Autodesk Revit-centric and BIM-centric workflows for design and construction optimization, coordination, visualization, and automation.
-
Course by

-
 10
10
-
 الإنجليزية
الإنجليزية
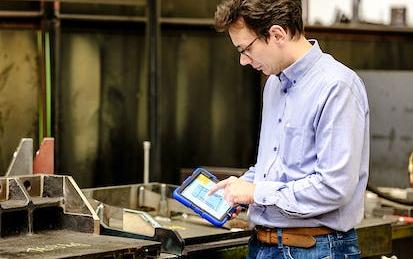
Modeling and Design for Mechanical Engineers with Autodesk Fusion 360
There are many considerations that play a part in engineering a new product. Regardless of what that product is, there are fundamentals such as form, fit, and function when it comes to digital modeling. In this course, we lay the foundation to create any design and dive deep into topics about the control of the design. From assembly joints and joint limits to complex shapes using forms, rest assured that your design will be rock solid.
After completing this course you'll be able to:
-
Course by

-
 التعلم الذاتي
التعلم الذاتي
-
 18 ساعات
18 ساعات
-
 الإنجليزية
الإنجليزية

Autodesk Certified Professional: AutoCAD for Design and Drafting Exam Prep
Prove to potential employers that you’re up to the task by becoming an Autodesk Certified Professional. This online course from Autodesk prepares you by offering an overview of skills that match what is covered in the Autodesk Certified Professional: AutoCAD for Design and Drafting exam.
-
Course by

-
 Self Paced
Self Paced
-
 18 ساعات
18 ساعات
-
 الإنجليزية
الإنجليزية

Autodesk Certified Professional: Revit for Architectural Design Exam Prep
Prove to potential employers that you’re up to the task by becoming an Autodesk Certified Professional. This online course from Autodesk prepares you by offering an overview of skills that match what is covered in the Autodesk Certified Professional: Revit for Architectural Design exam. The video lessons are structured to match the exam’s objective domains and follow the typical workflow and features of the Autodesk® Revit® Architecture software, including sections on modeling and materials, families, documentation, views, and Revit project management.
-
Course by

-
 Self Paced
Self Paced
-
 18 ساعات
18 ساعات
-
 الإنجليزية
الإنجليزية

Engineering Design Process with Autodesk Fusion 360
This course provides a deeper exploration of mechanical assemblies and simulation, which are key engineering features of the design and manufacturing process. The foundation of engineering design is exploration and iteration. Design is rarely a perfectly linear and straightforward process. In this course, we'll explore mechanical assembly design and simulation, focusing on testing and improving design components and performance.
-
Course by

-
 Self Paced
Self Paced
-
 15 ساعات
15 ساعات
-
 الإنجليزية
الإنجليزية
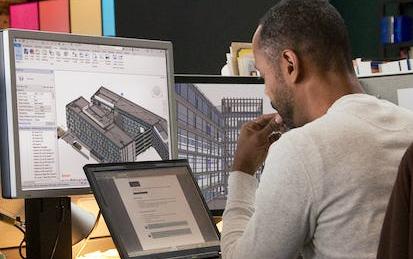
Autodesk Certified Professional: Revit for Structural Design Exam Prep
Prove to potential employers that you’re up to the task by becoming an Autodesk Certified Professional. This online course from Autodesk® introduces you to the advanced features of Revit™ for Structure, a tool to support Building Information Modeling and delivery of 3D digital models and related documentation. The course prepares you by offering an overview of skills that match what is covered on the Autodesk Certified Professional: Revit for Structural Design exam.
-
Course by

-
 Self Paced
Self Paced
-
 23 ساعات
23 ساعات
-
 الإنجليزية
الإنجليزية
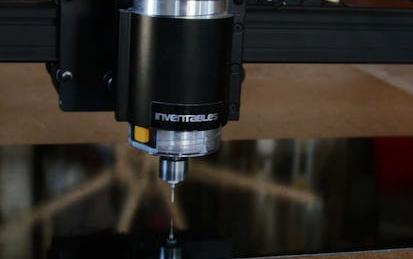
Manufacturing Process with Autodesk Fusion 360
Designing a product is only part of the process. Now, can that product be manufactured? A CNC machinist works with computer numeric controlled (CNC) machines from generating the machine code to machine setup and run. Understanding both CAD and CAM is essential to this portion of a design. Even if you are not the end user who programs a machine, it is invaluable to know how it’s done. This knowledge translates directly to part design by helping make intelligent design decisions with manufacturing in mind.
-
Course by

-
 Self Paced
Self Paced
-
 13 ساعات
13 ساعات
-
 الإنجليزية
الإنجليزية

Generative Design for Additive Manufacturing
This course introduces you to one of the more common applications of generative design: Additive Manufacturing or 3D printing as it’s also known. In this course, we explore the basics of geometry creation and the mindset shift needed to build a generative design—a deeper understanding of generative design, its parameters, and how to work with the results specifically aimed at making a 3D printed metal part. We develop insightful understanding of the generative workflow by exploring Autodesk® Fusion 360™ tools and combining them with the creative process of taking an idea to a 3D model.
-
Course by

-
 التعلم الذاتي
التعلم الذاتي
-
 26 ساعات
26 ساعات
-
 الإنجليزية
الإنجليزية
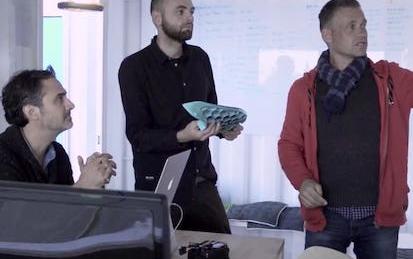
Autodesk Fusion 360 Integrated CAD/CAM/CAE
Design, engineering, and manufacturing are undergoing a digital transformation, and the need for a collaborative product development environment is becoming an ever-growing requirement. Autodesk® Fusion 360™ meets this need by connecting CAD, CAM, and CAE in a single cloud-based platform unlike any other tool of its kind. This course builds upon digital manufacturing trends and foundational CAD concepts discussed in Course 1 of this series by introducing Fusion 360 as a problem-solving tool.
-
Course by

-
 Self Paced
Self Paced
-
 12 ساعات
12 ساعات
-
 الإنجليزية
الإنجليزية
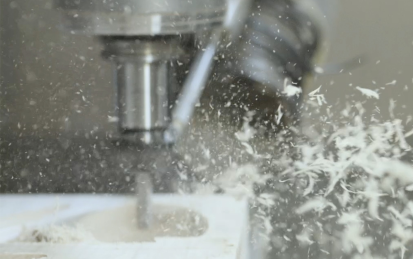
Introduction to CAD, CAM, and Practical CNC Machining
This course introduces you to the foundational knowledge in computer-aided design, manufacture, and the practical use of CNC machines. In this course we begin with the basics in Autodesk® Fusion 360™ CAD by learning how to properly sketch and model 3D parts. Before we program any toolpaths, we’ll explore CNC machining basics to ensure we have the ground level foundational knowledge needed to effectively define toolpaths. Finally, we explore the basics of setting up a CAM program and defining toolpaths to cut simple geometry.
-
Course by

-
 Self Paced
Self Paced
-
 20 ساعات
20 ساعات
-
 الإنجليزية
الإنجليزية

Introduction to Mechanical Engineering Design and Manufacturing with Fusion 360
Design for manufacturing is the process of designing parts, components, or products with the understanding surrounding design requirements for a specific manufacturing method. \n\nThis course explores the design for manufacture workflow and shows how to validate models and create the G code, the programming language needed to instruct the CNC machine on how to move. We practice the basics of part and assembly design, and tools such as animation, rendering, and simulations using Autodesk Fusion 360.
-
Course by

-
 Self Paced
Self Paced
-
 7 ساعات
7 ساعات
-
 الإنجليزية
الإنجليزية

Intro to Digital Manufacturing with Autodesk Fusion 360
The manufacturing industry is making a digital transformation, allowing companies to customize production through advances in machine learning, sustainable design, generative design, and collaboration, with integrated design and manufacturing processes. This course introduces innovations in CAD and digital manufacturing, speaking to the rapid changes taking place that are forever transforming the future of making.\n\nThis course will also explore foundational concepts behind Autodesk® Fusion 360™ CAD/CAM.
-
Course by

-
 Self Paced
Self Paced
-
 12 ساعات
12 ساعات
-
 الإنجليزية
الإنجليزية

Autodesk Certified Professional: Civil 3D for Infrastructure Design Exam Prep
Prove to potential employers that you’re up to the task by becoming an Autodesk Certified Professional. This online course from Autodesk prepares you by offering an overview of skills that match what is covered in the Autodesk Certified Professional: Civil 3D for Infrastructure Design exam.
-
Course by

-
 Self Paced
Self Paced
-
 23 ساعات
23 ساعات
-
 الإنجليزية
الإنجليزية



